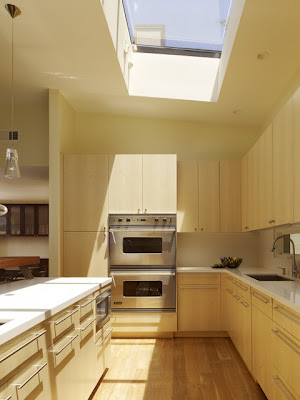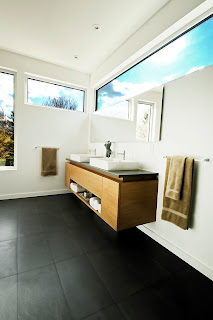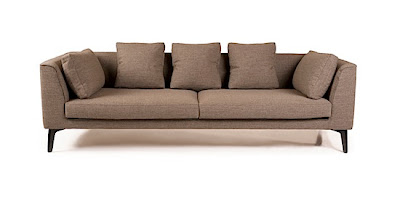COLE VALLEY HILLSIDE RESIDENCE
Resting on the hillside of San Francisco’s Cole Valley, this residence is a revitalization of a 1930's home into a more relaxing, modern masterpiece. It sits at the end of a cul-de-sac where the first thing you see while approaching is an exceptional use of planked wood siding and black steel.
visit the site : m-architecture
Fresh Apartment with Vivid Colors in Hong Kong :The RAINBOW House
We recently received a welcoming and colorful home design by Max Lam, the Chief Designer of Moderne . According to the press release they sent us, the Rainbow House is a “830 sqf flat at The Cairnhill in Tsuen Wan, Hong Kong. The entire concept is inspired by a RAINBOW. The main colours of this home are green, yellow and red. The rainbow goes from the living room to the dining room, from walls to ceilings, thoroughly
decorates 11 feet high ceiling, and then goes over the hidden room door. The unique stainless steel lamps together with the colourful settings, contribute to a sharp and trendy environment. Max combined the two rooms into one, in order to enlarge the space. A green wall and an orange wall make a strong contrast, which lead to a conceptual differentiation between bedroom and study room. The built-in white shelves, desks and high cabinet in the study room are simple and functional. All the 60’s and 70’s contemporary modern classical furniture came from designer’s invaluable collection from many Eur
opean countries, including designer pieces by Joe Colombo, Rodolfo Bonetto, Olaf Von Bohr, Marc Newson, Anna Castelli Ferrieri, Giotto Stoppino, Erik Magnussen, etc. All these classics make an inspiring contribution to the playful and colourful Rainbow House.” Freshome readers, would you live in an apartment with this much color?
visit the site : freshome
Pete & James' Natural & Neon Loft
Skulls and neon lights transcend the biker bar look in the fun and eclectic Brooklyn apartment of Pete and James
Recreate famous architecture using toothpicks
Soothing programs by best selling author and composer Max Highstein The Diet Solution Program


To create a famous architecture, an architect doesn’t need complex software. He doesn’t even need a pencil and a board.
All he needs is imagination. The material base it’s just a small detail. An architect has to be able to create using various materials, in original ways.
With imagination, an architect can use original materials to recreate famous architecture designs: toothpiks
You have no idea what u can do with some toothpiks.
Scott Weaver is an architect with huge imagination and patience. He recreated an abstract toothpick sculpture of San Francisco, which we all know, it is one of the most famous architecture designs in the world.
via justpaste.it
chic-ettoni
architecture and design muse to one of the most legendary taste-makers of our time and yet relatively unknown, look into Marie-Laure de Noailles and this article brought to my attention by my friend Craig Cardon
Folded House by Andrew Reeves
Folded house is located at the peripheries of the Canadian capital Ottawa. Architecture of the neighbourhood is diverse, beginning from modern design residences to working quarters form the beginning of the 20th century. This project has been created for clients with interest in urban environment. Architect Andrew Reeves created an open and continuous space with simple and clean forms. Reeves designed a compact composition of volumes at a narrow parcel of an irregular shape. The main volume of the building is parallel with the street side what enables to enter the house from the western side. Second floor volume overlap the entrance on the ground floor what forms a sheltered leeward. Layering of contrasting materials forms a geometric game of linear elements accentuating the entrance. A garage stands out on the other side of the house while copying the angle of the parcel. As for the used materials, natural materials predominate, a combination of pine-tree wood and plaster imitates the modernism of Alvar Aalt
source and photos: yankodesign
Old and new by Ilse Crawford
British designer and creative director Ilse Crawford has made a nice transformation of a historic Georgian building in Somerset, England. It’s in her now classic tradition of joining old and new, modern and emotional design. We have been lucky to interact with Ilse a couple of times and her vision of the cool head and warm heart is very interesting to learn more about. No more words, the images speak for themselves.
De La Espada: Matthew Hilton
Subscribe to:
Posts (Atom)















































